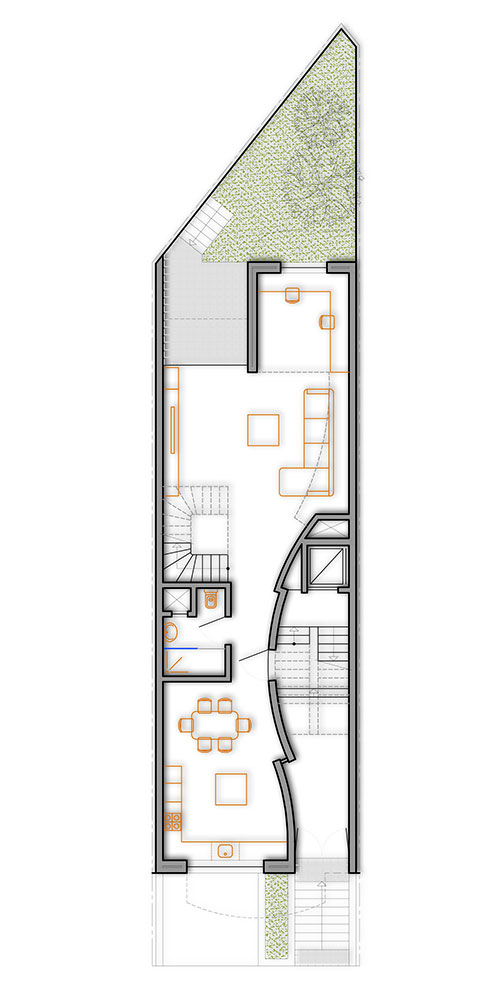Terraced House, Imriehel (2013)
Great attention to detail characterises this new house. As was the practice with the richer type of old houses, the lowermost part of the façade was constructed with hardstone blocks (Tal-Qawwi) rather than limestone (Franka), the advantage being that the former do not degrade with rising damp. The upper part of the façade is characterised by curved walls, uniformly spaced limestone blocks fuq il-fil, and cladding with dark travertine. The back elevation, which normally is not given much importance, was also given its own architectural treatment to complement the facade. The interior is full of natural daylight, and has features in travertine and a curved main staircase.
Residential Apartment Block, Siggiewi
Planning permission is currently being sought for this development over third-party garages, which will comprise five apartments and a duplex penthouse. The design of the façade seeks to integrate with the existing ground floor, while lightweight slats will provide visual interest while serving as shading devices and screening for air-conditioning units.
Residential Duplexes, Imriehel, Birkirkara
Works on this new-build project are in progress, and will comprise two duplex apartments with underlying parking and a roof-top pool. Two options for the façade were considered, with client opting for a more traditional style. On the other hand, the interior is to be characterised by curved walls and soffit features, and lightweight stairwells, resulting in a departure from the conventional apartment block layout.
Terraced House with underlying Clinic and Pool, Zurrieq (2011)
The client’s brief for this new-build project necessitated that both the residential and commercial areas of this property are purposely designed as per local Access for All Design Guidelines to be fully accessible for wheelchair use. This involved attention to details such thresholds, lift requirements with electrical backup, wide corridor and door widths, low heights of window sills and electrical points, and spacious furniture and bathroom layouts. The property is characterised by plenty of natural daylight to the internal spaces and graceful curvature to the façade.
Conversion and extension to House of Character, Zebbug (2014)
Alterations and extensions were sensitively made to this house to render it habitable and practical for the client’s family needs. Works included also the formation of a well under the central courtyard, excavated with great care due to the fragile nature of the construction of the surrounding rooms. A large backfilled space under the back part of the house from which stone had been originally quarried was discovered during the works. This was all dug out by hand to expose the excavated rock sides with the old marks of the quarrying tools, and roofed over with stone arches and slabs to create a wine cellar.
























