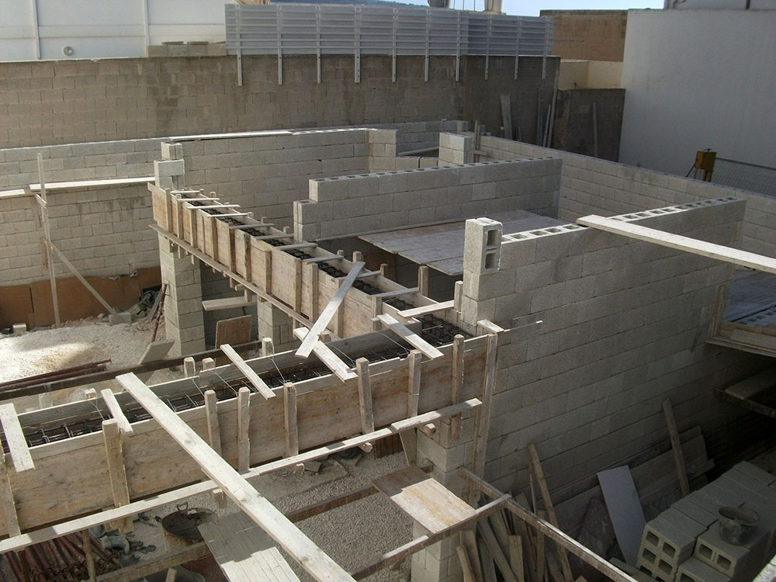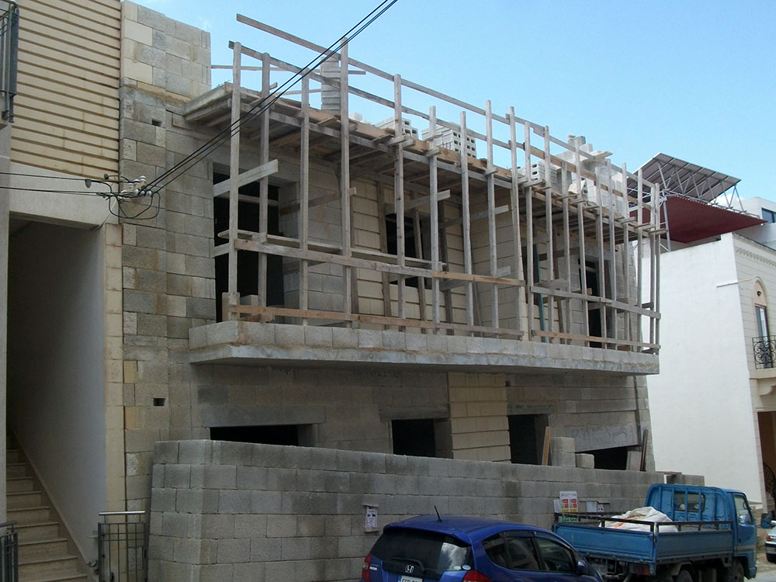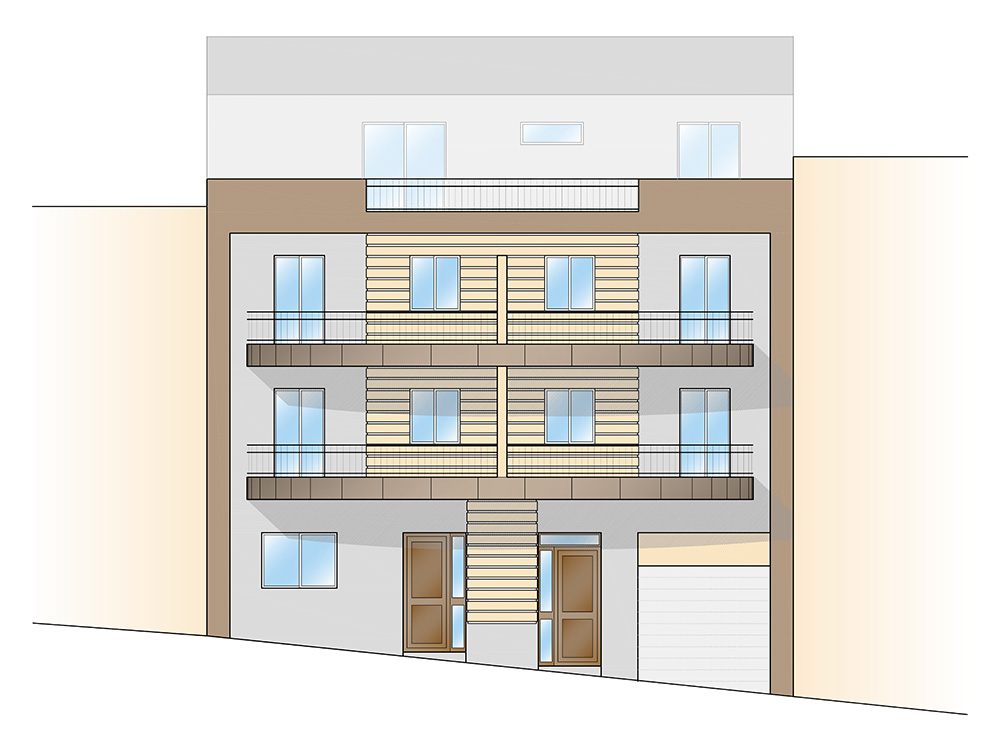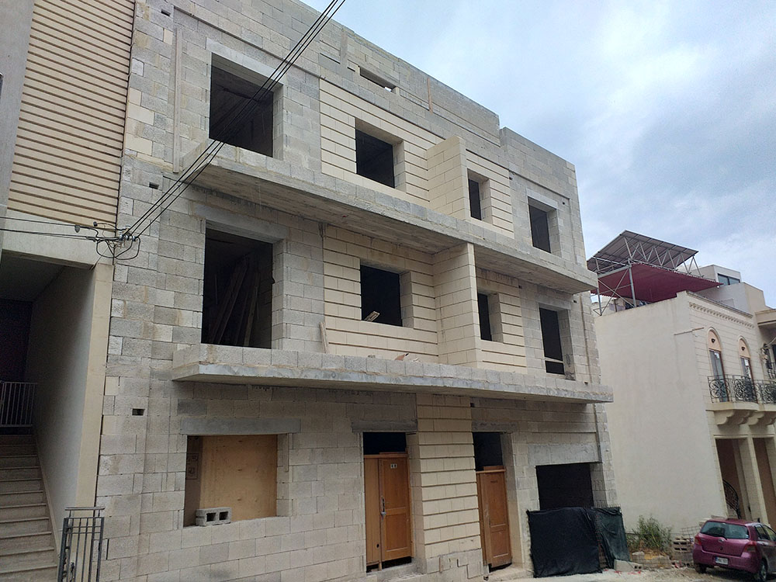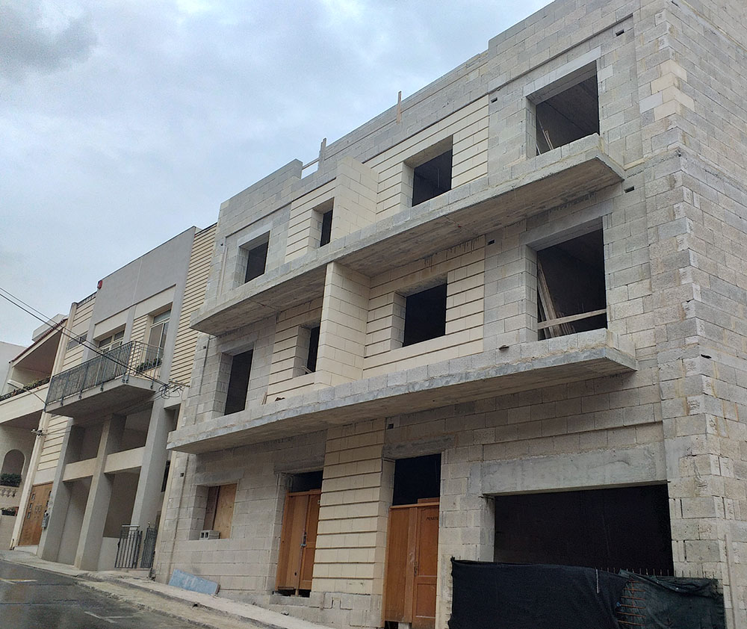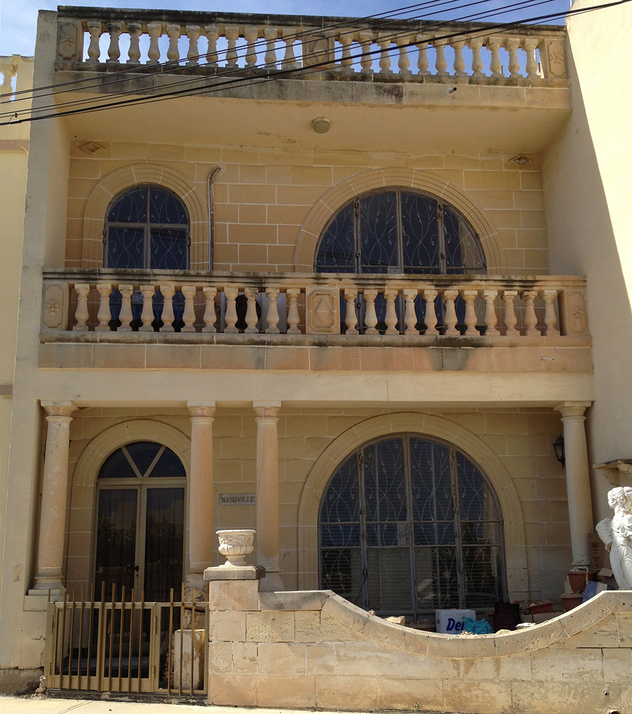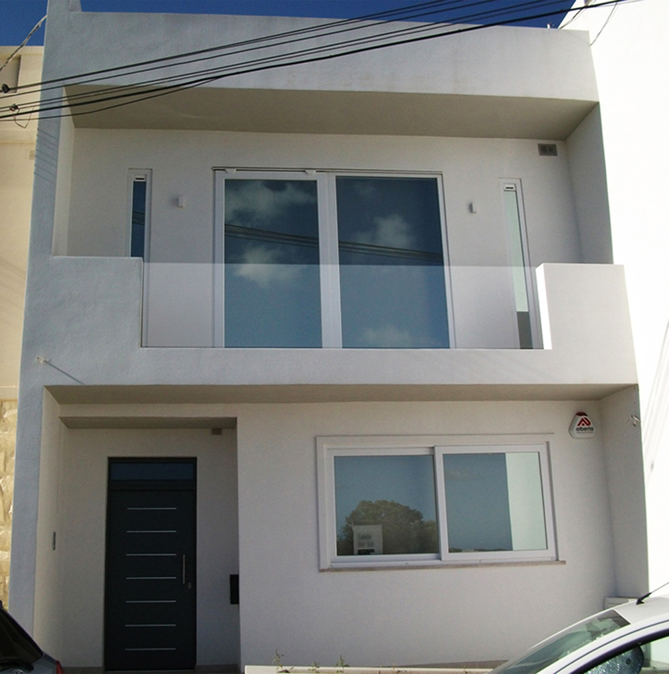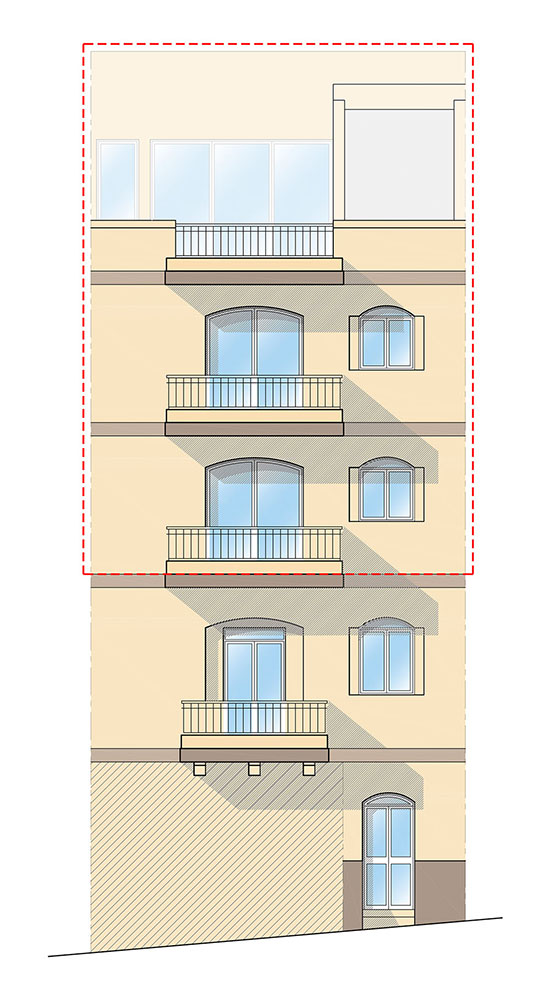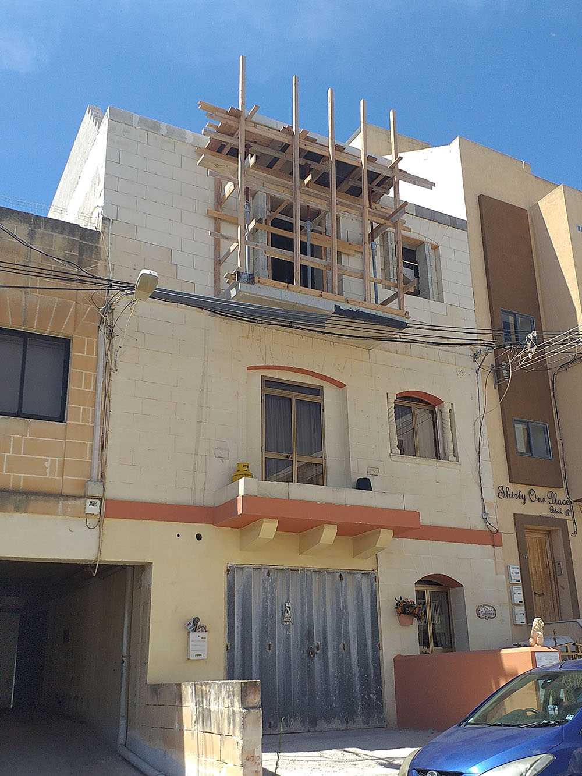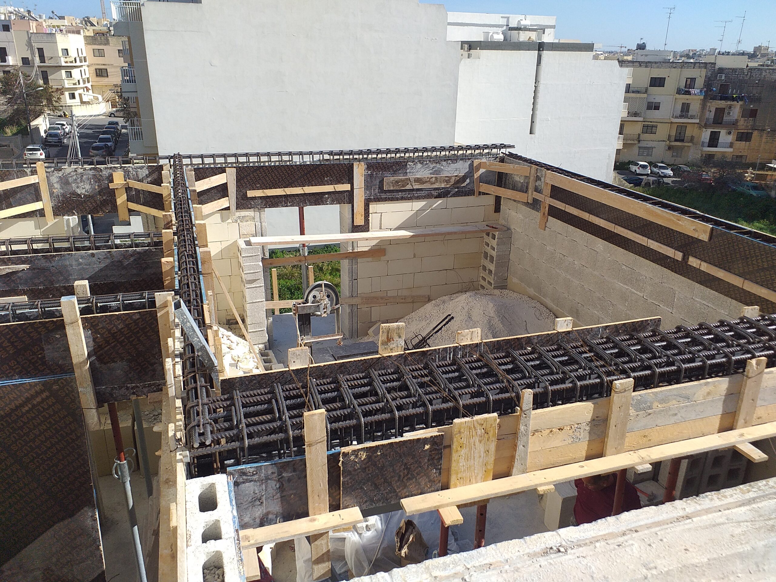Guesthouse, Bormla
Planning permission has just been issued for the conversion of a townhouse into a high quality guesthouse, overlooking onto the Verdala fortifications. The project will involve sensitive interventions within the existing building and an extension to the second floor to create a luxury suite with an overlying pool area and roof terrace. The exterior will complement the existing streetscape and retain a stepping effect in front of the fortifications. The interior design is by Mario Cassar – Incorporated Design, with modern materials in natural and earth colours blended with existing traditional features.
Residential Apartment Block, Mgarr (2019)
Construction works have just been completed on this residential development in the outskirts of this rural village. The façade aims to complement that of the adjacent property which belongs to the client, and to the rest of the streetscape. The development contains underlying garages, a maisonette, two apartments, a duplex apartment and a penthouse.
Façade Restoration of House of Character, Mosta (2018)
After obtaining planning permission for its restoration, this façade was carefully stripped and restored back to its original stone finish, with works funded by the Irrestawra Darek grant scheme.
Internal Alterations and extension to Terraced House, Zabbar (2015)
This terraced house was significantly modified, extended and upgraded to meet the new owner’s requirements. Commission included surveys, Planning Authority permits, structural design, site supervision and measurement and certification of completed works.
Residential Apartment Block, Ta’ Paris, Birkirkara
An existing first floor maisonette is to be converted into an apartment together with the construction of two similar ones above it, and a penthouse. Structural issues had to be tackled due to the increased loadings on underlying third-party property. The new façade respects the existing so that the final result will be a consistent one.





