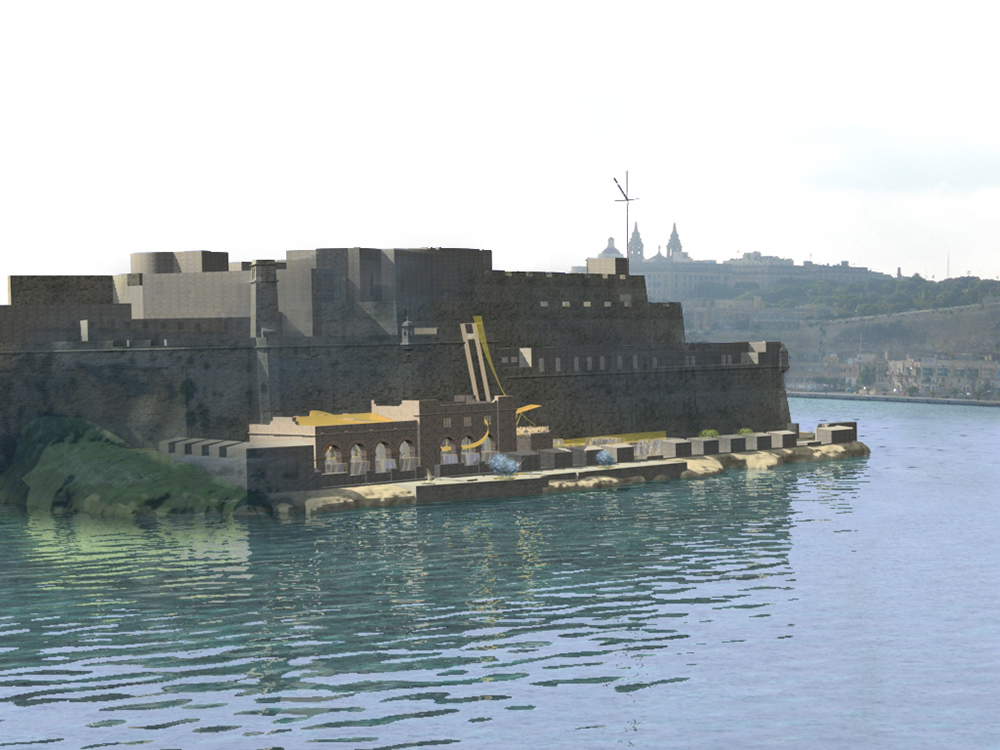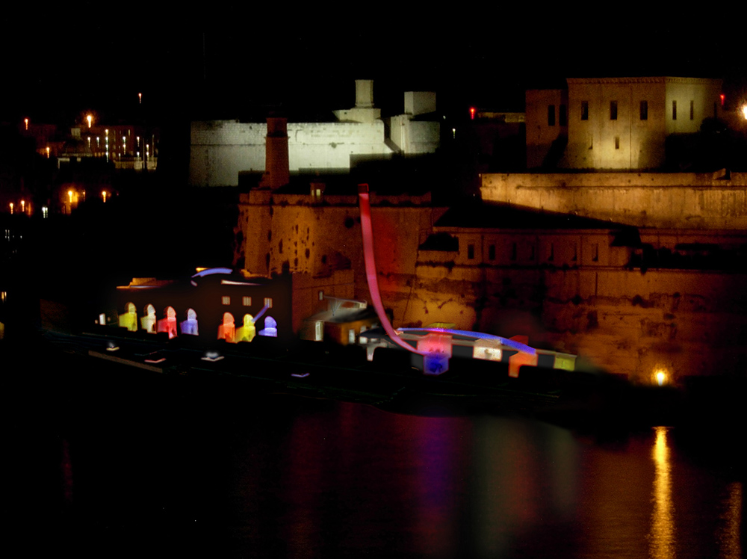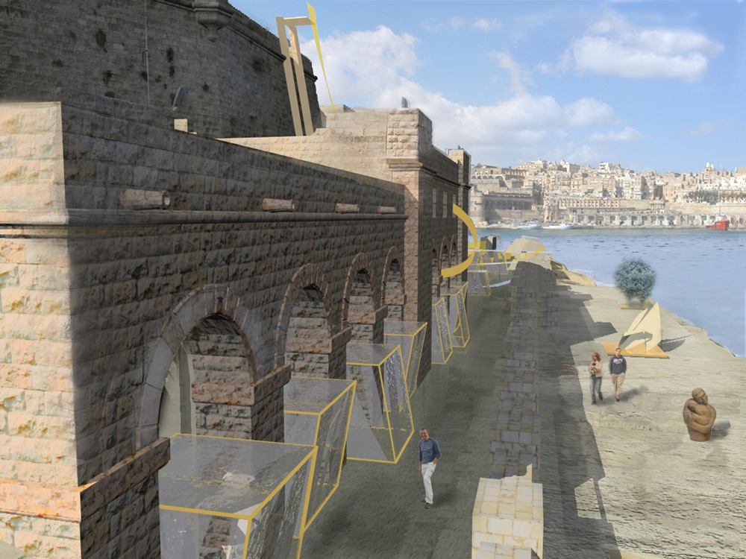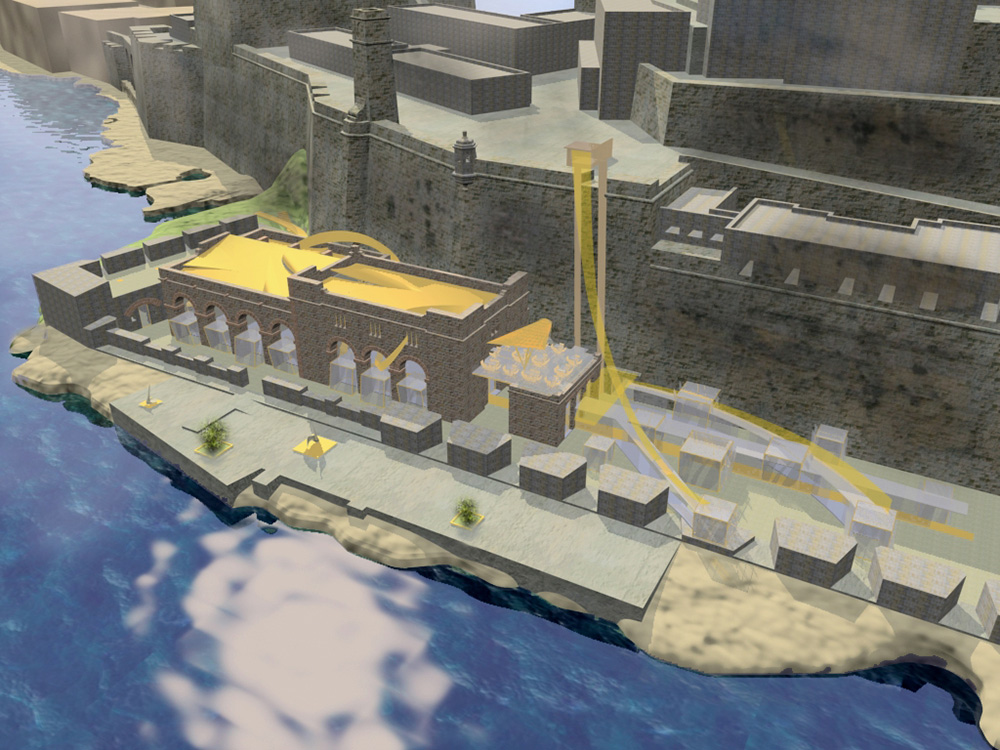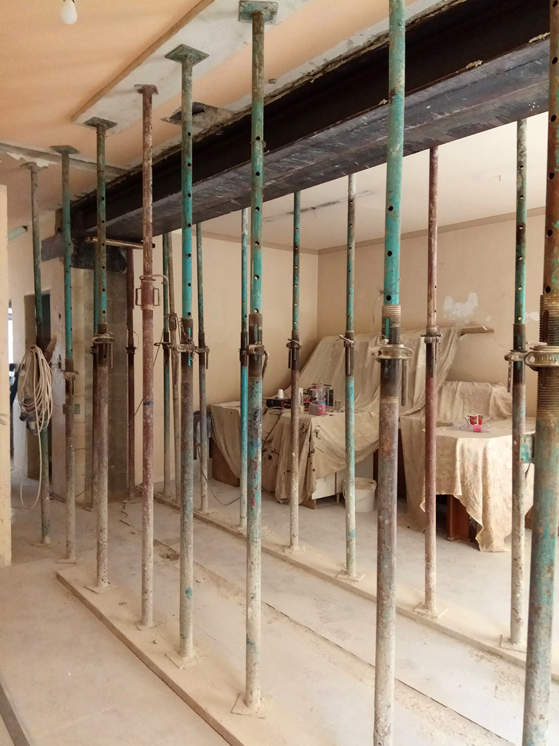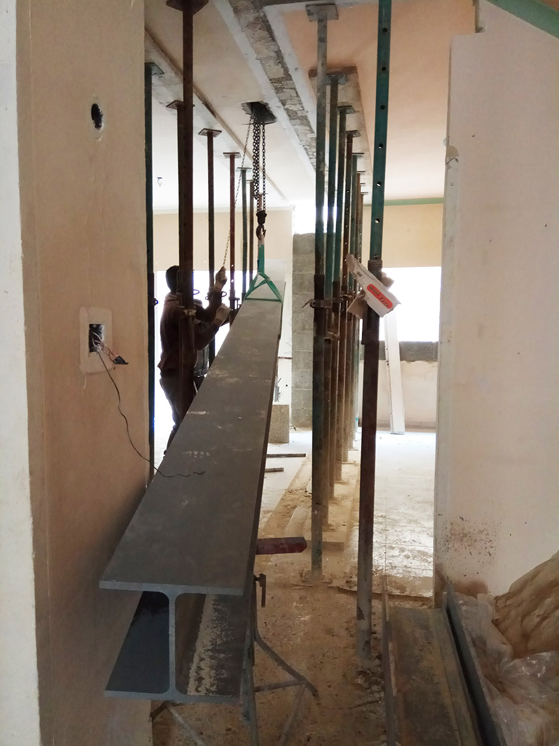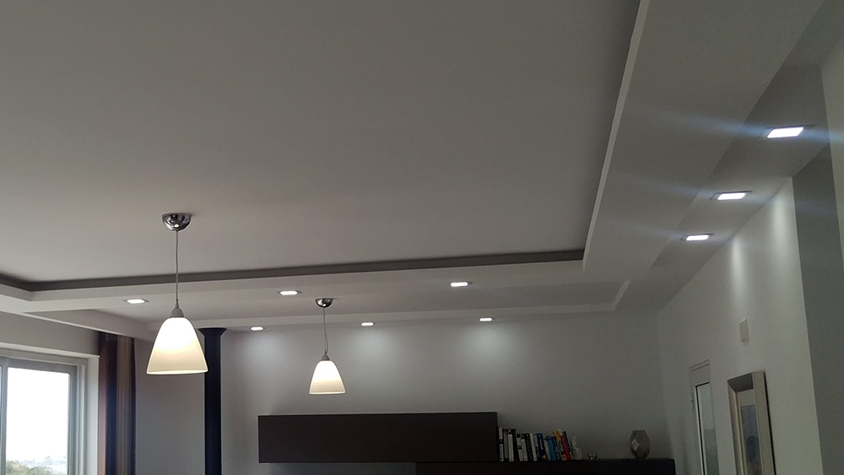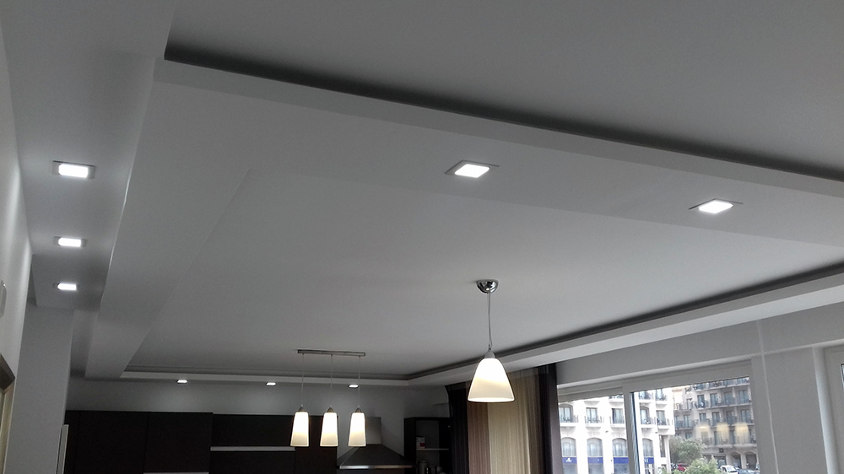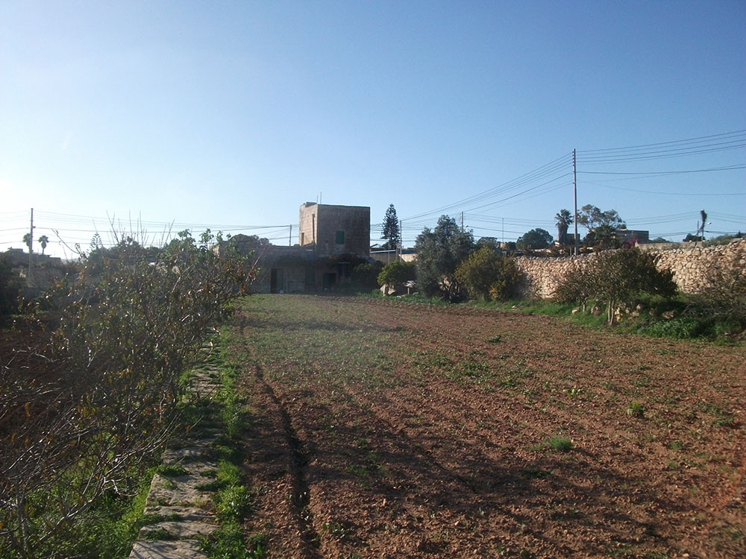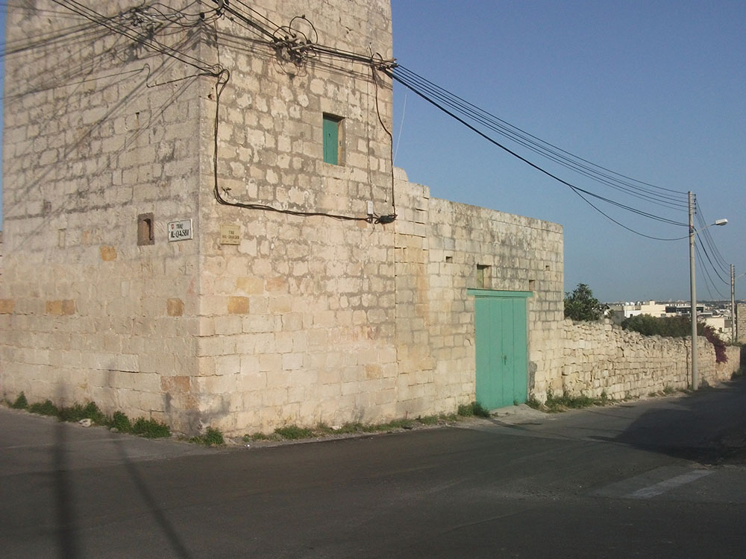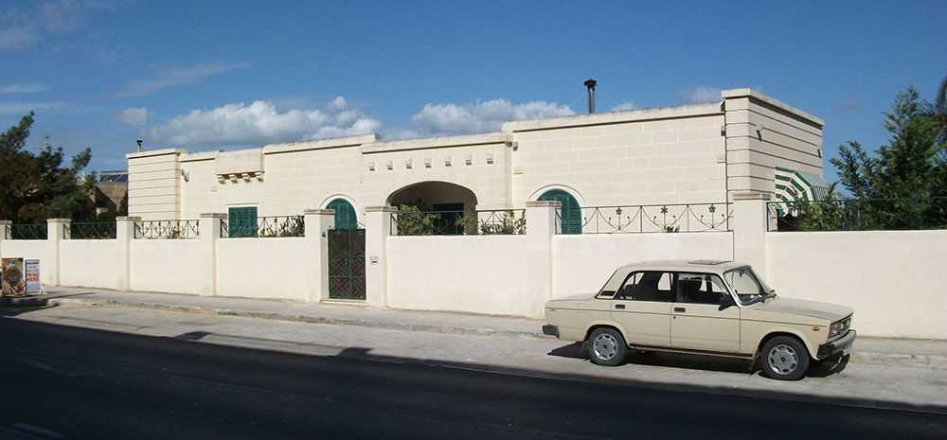Conceptual Proposal, Fort St. Angelo, Birgu (2008)
Rehabilitation of the former Distillation Plant at Fort St. Angelo into a Centre for the promotion of Sculpture.
Alterations and Extension to Townhouse, Sliema
This project will entail the rebuilding of the back part of a traditional townhouse to create a more functional layout for a young family.
Internal Alterations to Terraced House, Mellieha (2018)
The refurbishment of this house included the removal of internal walls to create open plan living areas. Commission included structural calculations to determine the steel beams required, and site supervision of the works.
Soffit Design to Penthouse, Mellieha (2018)
An elongated open-plan living area has been subtly divided into more proportioned spaces with a minimalist design of slender bulkheads at different levels, and a complementary lighting layout.
Field, San Gwann
Having obtained planning permission, works are currently ongoing on internal and external alterations to a pre-1967 agricultural building. In addition, rubble walls are being modified to form a gated access area for the farmer to work more efficiently, and additional trees are being planted in the adjacent fields.
Alterations to Bungalow, Mellieha (2019)
As part of the refurbishment and alterations to this residence, existing apertures within the living areas overlooking onto Mellieħa bay have been enlarged to enable the owners to enjoy better the vistas afforded by this residence’s location. The insertion of steel beams to the openings and their subsequent cladding was done with care due to the exposed stone finish (fuq il-fil) of the walls.

